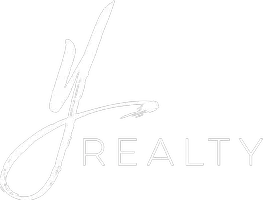$975,000
$929,000
5.0%For more information regarding the value of a property, please contact us for a free consultation.
29012 Madrid PL Castaic, CA 91384
5 Beds
3 Baths
3,472 SqFt
Key Details
Sold Price $975,000
Property Type Single Family Home
Sub Type Single Family Residence
Listing Status Sold
Purchase Type For Sale
Square Footage 3,472 sqft
Price per Sqft $280
MLS Listing ID SR25119235
Sold Date 06/25/25
Bedrooms 5
Full Baths 3
HOA Y/N No
Year Built 2001
Lot Size 8,141 Sqft
Property Sub-Type Single Family Residence
Property Description
VIEW FOR DAYS! ENTERTAINER'S POOL HOME! 3.625% ASSUMABLE MORTGAGE! DID WE MENTION THE VIEWS?!?!
Welcome to 29012 Madrid Pl., a spectacularly appointed home in the coveted Hillcrest neighborhood of Castaic. As you enter through a HUGE wrought-iron wrapped courtyard, you'll take a breath of fresh air and immediately feel at peace as you step into the foyer with vaulted ceilings. Not a penny was spared when remodeling this 5 bedroom, 4 bathroom home with a loft. This home truly has it all, from a fully enclosed steam room in the master ensuite to help you unwind after a long day, to the swimming pool with in-water seating and a view, to the natural oak floors, you will be impressed. The home is perfect for multi-generational living with a junior master bedroom located on the first floor adjacent to a FULL bathroom with shower. The master bedroom's south facing balcony includes incredible mountain views that you just have to see to truly appreciate, with the same views enjoyed not only from the entire backyard, but also from the kitchen and main living room downstairs.
Location
State CA
County Los Angeles
Area Hilc - Hillcrest Area
Rooms
Main Level Bedrooms 2
Interior
Interior Features Balcony, Stone Counters, Recessed Lighting, Wired for Sound, Bedroom on Main Level, Entrance Foyer, Loft
Heating Central
Cooling Central Air
Flooring Wood
Fireplaces Type Dining Room, Family Room
Fireplace Yes
Appliance Built-In Range, Convection Oven
Laundry Laundry Room, Upper Level
Exterior
Garage Spaces 2.0
Garage Description 2.0
Pool Private
Community Features Suburban
View Y/N Yes
View Mountain(s)
Total Parking Spaces 2
Private Pool Yes
Building
Lot Description 0-1 Unit/Acre
Story 2
Entry Level Two
Sewer Public Sewer
Water Public
Level or Stories Two
New Construction No
Schools
School District See Remarks
Others
Senior Community No
Tax ID 3247060025
Acceptable Financing Cash, Cash to Existing Loan, Cash to New Loan, VA Loan
Listing Terms Cash, Cash to Existing Loan, Cash to New Loan, VA Loan
Financing Cash to Loan
Special Listing Condition Standard
Read Less
Want to know what your home might be worth? Contact us for a FREE valuation!

Our team is ready to help you sell your home for the highest possible price ASAP

Bought with Martha Aguilera RE/MAX of Santa Clarita





