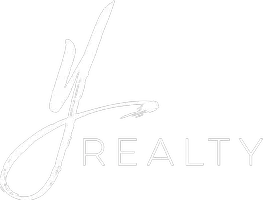$1,250,000
$1,195,000
4.6%For more information regarding the value of a property, please contact us for a free consultation.
1970 Warmlands AVE Vista, CA 92084
3 Beds
3 Baths
2,451 SqFt
Key Details
Sold Price $1,250,000
Property Type Single Family Home
Sub Type Single Family Residence
Listing Status Sold
Purchase Type For Sale
Square Footage 2,451 sqft
Price per Sqft $509
MLS Listing ID NDP2503247
Sold Date 05/08/25
Bedrooms 3
Full Baths 3
HOA Y/N No
Year Built 1975
Lot Size 0.500 Acres
Property Sub-Type Single Family Residence
Property Description
Welcome to the coveted Warmlands neighborhood of Vista! This charming home boasts 2,451 square feet of living space plus two exterior buildings (art studio/office and storage/man cave) on a usable, half acre lot. The light and bright, south-facing residence features two bedrooms on the main floor (one en-suite) and a spacious master suite on the second floor. Amenities include owned solar panels, dual pane windows, dual-zone heating and air conditioning, recessed lighting and water filtration. Enjoy breathtaking views from your large deck, fruit from your mature trees, and eggs from your chicken coup in the expansive backyard. With ample parking options, including a garage, U-shaped driveway and RV parking with hookups, you'll never have to worry about space for your vehicles or guests. The possibilities are endless for adding an ADU, expanding your living space or creating a separate guest suite. Whether you're hosting gatherings or enjoying a peaceful evening at home, this property offers the perfect blend of comfort and potential. Don't miss the opportunity to make this exceptional Vista home your own!
Location
State CA
County San Diego
Area 92084 - Vista
Zoning R-1:SINGLE FAM-RES
Rooms
Other Rooms Shed(s)
Main Level Bedrooms 2
Interior
Interior Features Bedroom on Main Level, Primary Suite, Walk-In Closet(s), Workshop
Heating Central, Zoned
Cooling Central Air
Fireplaces Type Primary Bedroom
Fireplace Yes
Laundry In Garage
Exterior
Parking Features Door-Multi, Garage, Off Street, Paved, RV Hook-Ups, RV Gated, RV Access/Parking
Garage Spaces 3.0
Garage Description 3.0
Pool See Remarks
Community Features Foothills, Mountainous
View Y/N Yes
View City Lights, Hills, Peek-A-Boo
Porch Covered
Attached Garage Yes
Total Parking Spaces 11
Private Pool Yes
Building
Lot Description Back Yard, Garden, Gentle Sloping, Lawn, Landscaped, Yard
Story 2
Entry Level Two
Sewer Septic Tank
Level or Stories Two
Additional Building Shed(s)
New Construction No
Schools
School District Vista Unified
Others
Senior Community No
Tax ID 1712720900
Acceptable Financing Cash, Cash to New Loan, Conventional, 1031 Exchange, FHA, VA Loan
Listing Terms Cash, Cash to New Loan, Conventional, 1031 Exchange, FHA, VA Loan
Financing Conventional
Special Listing Condition Standard
Read Less
Want to know what your home might be worth? Contact us for a FREE valuation!

Our team is ready to help you sell your home for the highest possible price ASAP

Bought with Holly Fenter • Realty One Group Pacific




