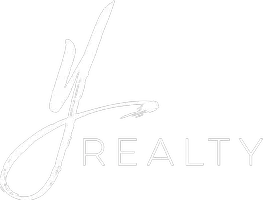42728 Timberline TRL Big Bear Lake, CA 92315
3 Beds
4 Baths
2,122 SqFt
UPDATED:
Key Details
Property Type Single Family Home
Sub Type Single Family Residence
Listing Status Active
Purchase Type For Sale
Square Footage 2,122 sqft
Price per Sqft $518
MLS Listing ID IV25133159
Bedrooms 3
Full Baths 3
Half Baths 1
Construction Status Updated/Remodeled,Turnkey
HOA Y/N No
Year Built 2000
Lot Size 0.321 Acres
Property Sub-Type Single Family Residence
Property Description
Location
State CA
County San Bernardino
Area 289 - Big Bear Area
Rooms
Main Level Bedrooms 3
Interior
Interior Features Beamed Ceilings, Breakfast Bar, Ceiling Fan(s), Cathedral Ceiling(s), Eat-in Kitchen, Granite Counters, High Ceilings, Open Floorplan, Recessed Lighting, All Bedrooms Down, Main Level Primary, Walk-In Closet(s)
Heating Central, Fireplace(s)
Cooling Central Air
Flooring Vinyl
Fireplaces Type Living Room
Fireplace Yes
Appliance Dishwasher, Gas Oven, Gas Range, Microwave, Refrigerator, Water To Refrigerator, Water Heater
Laundry Gas Dryer Hookup, Inside, Laundry Room
Exterior
Exterior Feature Rain Gutters
Parking Features Concrete, Door-Multi, Driveway Level, Driveway, Garage Faces Front, Garage, Private
Garage Spaces 3.0
Garage Description 3.0
Pool None
Community Features Biking, Fishing, Hiking, Lake, Mountainous, Water Sports
Utilities Available Electricity Connected, Natural Gas Connected, Sewer Connected, Water Connected
View Y/N Yes
View Lake, Mountain(s), Peek-A-Boo, Trees/Woods
Roof Type Asphalt
Porch Deck, Front Porch, Open, Patio
Attached Garage Yes
Total Parking Spaces 3
Private Pool No
Building
Lot Description Sprinklers In Front, Lawn, Landscaped
Dwelling Type House
Story 1
Entry Level One
Sewer Public Sewer
Water Public
Architectural Style Custom
Level or Stories One
New Construction No
Construction Status Updated/Remodeled,Turnkey
Schools
School District Bear Valley Unified
Others
Senior Community No
Tax ID 0311461190000
Security Features Security System,Smoke Detector(s)
Acceptable Financing Cash to New Loan
Listing Terms Cash to New Loan
Special Listing Condition Standard
Virtual Tour https://listings.westrobin.com/42728timberlinetrail






