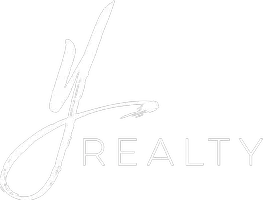79 Dapplegray LN Rolling Hills Estates, CA 90274
4 Beds
5 Baths
3,692 SqFt
OPEN HOUSE
Sat Jun 21, 1:00pm - 4:00pm
Tue Jun 24, 11:00am - 1:00pm
UPDATED:
Key Details
Property Type Single Family Home
Sub Type Single Family Residence
Listing Status Active
Purchase Type For Sale
Square Footage 3,692 sqft
Price per Sqft $988
MLS Listing ID SB25137403
Bedrooms 4
Full Baths 5
Condo Fees $300
Construction Status Turnkey
HOA Fees $300/ann
HOA Y/N Yes
Year Built 1999
Lot Size 0.322 Acres
Property Sub-Type Single Family Residence
Property Description
Inside, you'll find warm Brazilian Imbuia and newly refinished American Black Walnut floors that add natural beauty and elegance throughout the home. Custom tilework, honed Carrara marble, and handcrafted cabinetry illustrate an unwavering commitment to quality. The architectural style artfully merges American and European country influences, bestowing the residence with a unique and soulful charm.
The spacious floor plan includes four bedrooms—three with their own private ensuite baths—and a versatile fourth room that adapts beautifully as a guest suite, office, or creative studio. Each of the five bathrooms boasts distinctive designs featuring imported tile and luxurious finishes.
Beyond the grand double-door entry, a wide central staircase welcomes you with rich wood tones and artisan tilework in the foyer. The family room showcases a large stone fireplace, complemented by a custom limestone and tile hearth in the dining room—creating a warm and inviting ambiance between gathering spaces. The dining area flows seamlessly into the chef's kitchen, which is equipped with top-of-the-line appliances, including a brand-new Sub-Zero refrigerator/freezer. Recent upgrades encompass a NEW roof, two new A/C units, and fresh interior paint.
Outside, the property transforms into a private sanctuary. A Moroccan-style veranda opens to a pool bordered by mature trees and lush landscaping. Terraced English gardens guide you to multiple outdoor living areas—ideal for entertaining or enjoying quiet morning coffee. A quaint red barn and matching chicken coop provide direct access to the community's well-maintained bridle trails.
Living in Dapplegray Lanes offers more than just picturesque surroundings. Residents benefit from miles of riding trails, a community equestrian arena, and a close-knit neighborhood that fosters a tranquil, more intentional lifestyle.
Whether you are attracted by the exquisite craftsmanship, the expansive grounds, or the enriching lifestyle, 79 Dapplegray Lane is truly remarkable— a home with heart, soul, and timeless appeal.
Location
State CA
County Los Angeles
Area 165 - Pv Dr North
Zoning RERA2L
Rooms
Other Rooms Barn(s), Shed(s)
Main Level Bedrooms 2
Interior
Interior Features Beamed Ceilings, Breakfast Bar, Brick Walls, Balcony, Ceiling Fan(s), Eat-in Kitchen, Multiple Staircases, Pantry, Recessed Lighting
Heating Solar
Cooling Central Air
Fireplaces Type Family Room, Primary Bedroom
Fireplace Yes
Laundry Laundry Room
Exterior
Parking Features Driveway
Garage Spaces 2.0
Garage Description 2.0
Pool Heated, Private
Community Features Horse Trails
Amenities Available Maintenance Grounds, Horse Trails
View Y/N Yes
View Hills, Pool
Roof Type Composition
Attached Garage Yes
Total Parking Spaces 2
Private Pool Yes
Building
Lot Description 0-1 Unit/Acre, Horse Property, Trees
Dwelling Type House
Story 1
Entry Level One,Three Or More
Sewer Public Sewer
Water Public
Level or Stories One, Three Or More
Additional Building Barn(s), Shed(s)
New Construction No
Construction Status Turnkey
Schools
School District Palos Verdes Peninsula Unified
Others
HOA Name DLPOA
Senior Community No
Tax ID 7551022018
Security Features Security System
Acceptable Financing Cash to New Loan, Conventional
Horse Property Yes
Horse Feature Riding Trail
Green/Energy Cert Solar
Listing Terms Cash to New Loan, Conventional
Special Listing Condition Standard






