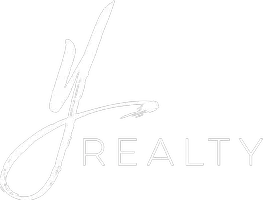1960 Polaris DR Glendale, CA 91208
4 Beds
4 Baths
3,619 SqFt
OPEN HOUSE
Sun Jun 22, 2:30pm - 5:00pm
UPDATED:
Key Details
Property Type Single Family Home
Sub Type Single Family Residence
Listing Status Active
Purchase Type For Sale
Square Footage 3,619 sqft
Price per Sqft $758
MLS Listing ID SR25118796
Bedrooms 4
Full Baths 3
Half Baths 1
HOA Y/N No
Year Built 1992
Lot Size 0.426 Acres
Property Sub-Type Single Family Residence
Property Description
Location
State CA
County Los Angeles
Area 627 - Rossmoyne & Verdu Woodlands
Zoning GLR1*
Interior
Interior Features Breakfast Bar, Balcony, Ceiling Fan(s), Cathedral Ceiling(s), Separate/Formal Dining Room, High Ceilings, Living Room Deck Attached, Stone Counters, Recessed Lighting, Unfurnished, Primary Suite
Heating Central, Solar
Cooling Central Air
Flooring Tile, Wood
Fireplaces Type Family Room, Living Room, Primary Bedroom
Fireplace Yes
Appliance Built-In Range, Dishwasher, Freezer, Gas Cooktop, Disposal, Gas Range, Indoor Grill, Refrigerator, Range Hood
Laundry Inside, Laundry Room
Exterior
Exterior Feature Koi Pond, Lighting
Parking Features Garage Faces Front, Garage, Side By Side
Garage Spaces 3.0
Garage Description 3.0
Fence Wood, Wrought Iron
Pool Private, Solar Heat
Community Features Curbs, Street Lights
Utilities Available Electricity Connected, Natural Gas Connected, Sewer Connected, Water Connected
View Y/N Yes
View Canyon, Hills, Mountain(s), Neighborhood, Trees/Woods
Roof Type Spanish Tile
Porch Covered, Deck, Wood, Wrap Around
Attached Garage Yes
Total Parking Spaces 3
Private Pool Yes
Building
Lot Description Back Yard, Drip Irrigation/Bubblers, Front Yard, Landscaped
Dwelling Type House
Story 2
Entry Level Two
Sewer Public Sewer
Water Public
Architectural Style Custom
Level or Stories Two
New Construction No
Schools
School District Glendale Unified
Others
Senior Community No
Tax ID 5614023038
Acceptable Financing Cash, Cash to New Loan
Listing Terms Cash, Cash to New Loan
Special Listing Condition Standard






