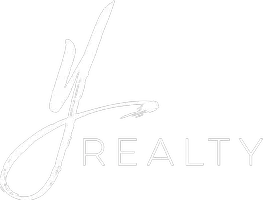40586 166th ST E Lancaster, CA 93535
3 Beds
2 Baths
1,134 SqFt
OPEN HOUSE
Sat May 17, 12:00pm - 3:00pm
Sun May 18, 1:00pm - 4:00pm
UPDATED:
Key Details
Property Type Single Family Home
Sub Type Single Family Residence
Listing Status Active
Purchase Type For Sale
Square Footage 1,134 sqft
Price per Sqft $339
MLS Listing ID SW25101512
Bedrooms 3
Full Baths 2
Construction Status Updated/Remodeled,Turnkey
HOA Y/N No
Year Built 1983
Lot Size 0.700 Acres
Property Sub-Type Single Family Residence
Property Description
Welcome to 40586 166th Street East, a beautifully updated horse property nestled on a spacious 29,387 sq ft lot in the heart of Lancaster. This charming 3-bedroom, 2-bathroom home offers 1,134 sq ft of smartly designed living space, blending rural serenity with modern convenience.
Freshly painted inside and out, this home features updated fixtures, blinds, new outlets, and energy-efficient LED lighting throughout. The arched hallway adds a touch of elegance, while the newly installed central A/C, heater, and thermostat ensure year-round comfort.
Equipped for today's lifestyle, the home includes a fully finished two-car garage with interior and backyard access, RV Access, new appliances (all included), and thoughtful ADA-friendly additions. Security and emergency lighting offer added peace of mind, while pet lovers will appreciate the built-in cat and dog doors.
Step outside to enjoy the covered patio—perfect for relaxing or entertaining—along with a shed, horse tie rail, and plenty of open space for your equine companions or future plans.
Located within walking distance to local markets, restaurants, a library, health clinic, and a major bus hub connecting Lancaster and Palmdale, this property offers unmatched accessibility while retaining a private, country-like feel.
Whether you're looking for a move-in ready home with rural charm or a well-located retreat with space to grow, this Lancaster gem checks all the boxes. Schedule your showing today!
Location
State CA
County Los Angeles
Area Lac - Lancaster
Zoning LCRA30000*
Rooms
Other Rooms Shed(s), Storage
Main Level Bedrooms 3
Interior
Interior Features Built-in Features, Unfurnished, All Bedrooms Down, Bedroom on Main Level, Main Level Primary
Heating Central
Cooling Central Air
Flooring Carpet, Tile
Fireplaces Type Family Room
Inclusions All appliances, Gun Lock box, Horse tie rail and Shed.
Fireplace Yes
Appliance Convection Oven, Dishwasher, Gas Water Heater, Microwave, Refrigerator, Water Heater, Dryer, Washer
Laundry In Garage
Exterior
Parking Features Direct Access, Driveway, Garage Faces Front, Garage, Gated, RV Access/Parking
Garage Spaces 1.0
Garage Description 1.0
Fence Good Condition, Wood
Pool None
Community Features Hiking, Horse Trails, Rural
Utilities Available Cable Available, Electricity Available, Sewer Available, Water Available
View Y/N No
View None
Roof Type Shingle
Accessibility Grab Bars, No Stairs, Accessible Entrance
Porch Rear Porch, Covered
Attached Garage Yes
Total Parking Spaces 2
Private Pool No
Building
Lot Description 0-1 Unit/Acre
Dwelling Type House
Story 1
Entry Level One
Foundation Slab
Sewer Septic Tank
Water Public
Architectural Style Traditional
Level or Stories One
Additional Building Shed(s), Storage
New Construction No
Construction Status Updated/Remodeled,Turnkey
Schools
School District Antelope Valley Union
Others
Senior Community No
Tax ID 3070003028
Acceptable Financing Cash, Conventional, Cal Vet Loan, FHA, VA Loan
Horse Feature Riding Trail
Listing Terms Cash, Conventional, Cal Vet Loan, FHA, VA Loan
Special Listing Condition Standard






