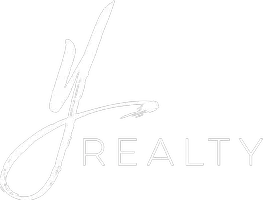2141 Westminster DR Riverside, CA 92506
6 Beds
4 Baths
3,312 SqFt
UPDATED:
Key Details
Property Type Single Family Home
Sub Type Single Family Residence
Listing Status Active
Purchase Type For Sale
Square Footage 3,312 sqft
Price per Sqft $452
MLS Listing ID IV25100896
Bedrooms 6
Full Baths 4
HOA Y/N No
Year Built 1963
Lot Size 0.590 Acres
Property Sub-Type Single Family Residence
Property Description
Location
State CA
County Riverside
Area 252 - Riverside
Rooms
Other Rooms Guest House Detached, Guest House
Main Level Bedrooms 3
Interior
Interior Features Balcony, Ceiling Fan(s), Separate/Formal Dining Room, Eat-in Kitchen, Granite Counters, Intercom, Pantry, Paneling/Wainscoting, Recessed Lighting, Wired for Data, Wired for Sound, Bedroom on Main Level, Entrance Foyer, Main Level Primary, Primary Suite, Walk-In Pantry, Walk-In Closet(s)
Heating Central, Forced Air, Natural Gas
Cooling Central Air
Flooring Carpet, Tile, Vinyl, Wood
Fireplaces Type Great Room, Kitchen, Masonry, Raised Hearth, Wood Burning
Equipment Intercom
Fireplace Yes
Appliance Convection Oven, Dishwasher, Electric Cooktop, Electric Oven, Freezer, Disposal, Gas Water Heater, Microwave, Refrigerator, Trash Compactor, Vented Exhaust Fan, Water Heater, Warming Drawer, Dryer, Washer
Laundry Laundry Chute, Washer Hookup, Inside, Laundry Room
Exterior
Exterior Feature Rain Gutters
Parking Features Concrete, Door-Single, Driveway, Driveway Up Slope From Street, Garage Faces Front, Garage, Garage Door Opener, RV Access/Parking, Side By Side
Garage Spaces 2.0
Garage Description 2.0
Fence Chain Link, Wood
Pool Fenced, Filtered, Gunite, In Ground, Private
Community Features Street Lights
Utilities Available Electricity Connected, Natural Gas Connected, Sewer Connected, Underground Utilities, Water Connected
View Y/N No
View None
Roof Type Composition,Shingle
Porch Concrete, Deck, Front Porch, Open, Patio
Attached Garage No
Total Parking Spaces 6
Private Pool Yes
Building
Lot Description Back Yard, Corner Lot, Front Yard, Sprinklers In Rear, Sprinklers In Front, Irregular Lot, Lawn, Landscaped, Sprinklers Timer, Sprinkler System, Walkstreet
Dwelling Type House
Faces Northwest
Story 2
Entry Level Two
Foundation Slab
Sewer Public Sewer
Water Public
Architectural Style Colonial
Level or Stories Two
Additional Building Guest House Detached, Guest House
New Construction No
Schools
Elementary Schools Washington
Middle Schools Gage
High Schools Polytechnic
School District Riverside Unified
Others
Senior Community No
Tax ID 241203001
Security Features Security System,Carbon Monoxide Detector(s),24 Hour Security,Smoke Detector(s),Security Lights
Acceptable Financing Cash, Cash to New Loan
Listing Terms Cash, Cash to New Loan
Special Listing Condition Standard






