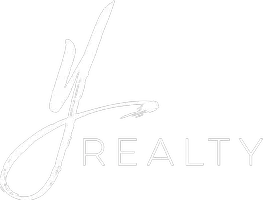40413 Valiente DR Palmdale, CA 93551
5 Beds
3 Baths
2,603 SqFt
OPEN HOUSE
Sat May 10, 2:00pm - 5:00pm
UPDATED:
Key Details
Property Type Single Family Home
Sub Type Single Family Residence
Listing Status Active
Purchase Type For Sale
Square Footage 2,603 sqft
Price per Sqft $264
Subdivision The Summit
MLS Listing ID 25535043
Bedrooms 5
Full Baths 3
Construction Status Updated/Remodeled
HOA Y/N No
Year Built 1989
Lot Size 0.370 Acres
Property Sub-Type Single Family Residence
Property Description
Location
State CA
County Los Angeles
Area Plm - Palmdale
Zoning PDR3-8U*
Interior
Interior Features Separate/Formal Dining Room, Walk-In Closet(s)
Heating Central
Cooling Central Air
Flooring Wood
Fireplaces Type Family Room
Furnishings Unfurnished
Fireplace Yes
Appliance Disposal, Microwave, Dryer, Washer
Laundry Inside, Laundry Room, Upper Level
Exterior
Parking Features Door-Multi, Direct Access, Driveway, Garage, RV Access/Parking
Garage Spaces 3.0
Garage Description 3.0
Fence Block
Pool Heated, In Ground
View Y/N Yes
View City Lights
Porch Concrete, Deck
Attached Garage Yes
Total Parking Spaces 3
Building
Lot Description Front Yard
Faces North
Story 2
Entry Level Two
Foundation Slab
Sewer Other, Sewer Tap Paid
Water Public
Level or Stories Two
New Construction No
Construction Status Updated/Remodeled
Others
Senior Community No
Tax ID 3001040026
Security Features Carbon Monoxide Detector(s),Smoke Detector(s)
Acceptable Financing Cash
Listing Terms Cash
Financing Cash,Conventional,FHA,VA
Special Listing Condition Standard






